Place
ContributeNorth Terrace east is Adelaide’s premier cultural boulevard. Its northern side is lined with significant public institutions including Government House, the State Library of South Australia, the Art Gallery of South Australia, the South Australian Museum and the Adelaide Botanic Garden. The highest concentration of Adelaide’s memorials and monuments can be found on this section of North Terrace. Its southern side was a much sought after residential location and continues to house numerous medical and dental specialists.
The making of North Terrace east
North Terrace formed the northern boundary of ‘South Adelaide’ (as distinct from ‘North Adelaide’) in Colonel William Light’s 1837 Plan of the City of Adelaide. One north-south thoroughfare between King William Street and East Terrace, Pulteney Street, terminated at North Terrace. The northern side of North Terrace east was reserved for public buildings and purposes, while the southern side was divided into fifteen ‘town acres'.
Light’s plan as printed in 1840 shows that 14 of the 15 acres were sold in England prior to European occupation of the Adelaide Plains. Preliminary purchasers were awarded specific acres by lot once colonisation had commenced. Unsold and allocated acres were also sold at auction in South Australia.
While some buyers such as Robert Biddulph MP would never set foot in South Australia, others bought land with the intention of emigrating. Charles Everard bought acre 17, which became a prime location on the corner of North Terrace and King William Street. Everard was ship’s doctor on board the Africaine, arriving at Holdfast Bay (Glenelg) in November 1836. Newspaper proprietor Robert Thomas, also on the Africaine, purchased acres 23 and 24. Emigration Officer John Brown held acre 27 and John Hindmarsh, the first governor of South Australia, had acre 26. Brown and Hindmarsh were members of the Street Naming Committee that named the streets and squares of Adelaide on 23 May 1837.
North Terrace east in the 1840s and 1850s
By 1842 North Terrace east showed the beginnings of development. The northern side was occupied by Government House, completed in 1840, the Sappers and Miners Barracks and the Police Barracks. While eight acres on the southern side were yet to be built on, others were subdivided and various types of construction had appeared. Though not part of Light’s Plan, side streets such as Stephen’s Place, Tavistock Street and Wellington Street gave occupants access to sub-divided acres.
Buildings were concentrated on acres 17 and 18 near King William Street. Most structures were made of wood, pise or lath and plaster. The few stone buildings included a Post Office on the corner of King William Street, South Australian Company offices and the Bank of Australasia further to the east.
The relocation of the Adelaide Hospital from Emigration Square to North Terrace east in 1841 began a process, extending through the twentieth century, of attracting medical practitioners to the street. They built substantial dwellings and consulting rooms on the southern side from the late 1840s. Other prosperous Adelaidians drawn to this end of North Terrace included chemist William Paxton, who constructed a nine-room brick home in 1846. This residence was purchased in 1855 by businessman and later Premier Sir Henry Ayers, who transformed it into a Regency style, bluestone mansion from the late 1850s. Ayers House has survived into the twenty-first century as a museum. Another significant building to survive is Chalmers (now Scots) Church, built in 1851 on the corner of Pulteney Street. The tower and spire of this Free Church of Scotland (later Presbyterian) Church were added in 1856-58.
The northern side of North Terrace east saw substantial development in the 1850s. The Government Domain was enclosed with a stone wall in 1849–50 and Government House doubled in size in 1855–56. A new guardhouse and gates were also added. In April 1851 the Destitute Board was granted access to part of the barracks complex near Government House. The Destitute Asylum for the destitute, aged, pregnant women and those physically unable to work opened on 10 May 1851. The Adelaide Lunatic Asylum, which opened in March 1852, was built on ground overlooking the Adelaide Botanic Garden which had been established in 1854 and opened in 1857. A new and larger Adelaide Hospital was constructed near the corner of Frome Road in 1856 to cater for the growing population. The buildings that it had previously occupied were taken over by the Lunatic Asylum.
Two institutions
Premises for two significant Adelaide organisations were erected on North Terrace east in the 1860s; the South Australian Institute and the exclusive Adelaide Club for gentlemen. Both organisations played an important part in public life, although in very different ways.
The Institute Building, occupied in 1860 and officially opened on 29 January 1861, was the first cultural building on North Terrace. Designed by Colonial Architect Edward Angus Hamilton, the purpose-built facility operated as a public library, art gallery and museum. Within a decade the library attracted 1000 people per week and up to 800 on public holidays. The building was also a meeting place for various societies and a venue for further education activities: 40 societies were affiliated with the Institute by 1867. The building, as expanded over the years, still stands on the eastern corner of Kintore Avenue.
Premises for the Adelaide Club were constructed in 1863–64 on the south side of the terrace on part of Everard’s acre 17, facing Government House and close to King William Street and Parliament House. The Adelaide Club was formed by male members of South Australia’s pastoral, mercantile and political elite on 2 July 1863. The clubhouse, designed by G and E Hamilton, included dining and other leisure facilities as well as accommodation. The club’s building has been commonly viewed as the place where members of Adelaide’s establishment discuss and pursue their business and political interests.
A prime residential location: the 1870s
The bird’s eye view of Adelaide in 1876 published in the Illustrated Sydney News shows most acres along the southern side of North Terrace east were built on by the mid 1870s, with construction concentrated towards King William Street. Apart from a set of row cottages east of Pulteney Street, buildings were substantial and tended to be more than single storey. Directories reveal that occupants were professional or skilled trades people. Medical and related occupations predominated: four surgeons, seven physicians and two dentists lived and/or worked from premises not far from the hospital. Skilled trades were represented by five tailors, including Thomas Thwaites, who would establish a long-standing Adelaide men’s wear firm. Cabinet makers, carpenters, compositors and boot makers also occupied terrace houses and smaller premises along the street.
Businessman Richard Vaughan made a grand addition to accommodation on North Terrace east with the construction of the Botanic Hotel and Chambers in 1876–77. The complex, designed by architect Michael McMullen and built by J Barry, featured a three-storey family hotel and restaurant on the corner of East Terrace, seven two-storey terrace houses of 12 rooms each along North Terrace and two shops bordering East Terrace. Vaughan also built the Temperance Hotel on North Terrace west and the East End Market. The Botanic Hotel and Chambers remain as prominent landmarks at the eastern end of North Terrace.
By the end of the 1870s the prime residential character of the southern side of North Terrace east was firmly established. Prosperous Adelaidians, including Dr James Phillips MP, Dr Alan Wheeler (founding member of the Adelaide Children’s Hospital), Dr EW Way and Dr Thomas Magarey, built homes here. The last house to be designed by George Strickland Kingston was built here in 1879 for surgeon Robert Waters Moore.
Adelaide’s cultural boulevard
The 1880s saw an explosion in the construction of public buildings on the northern side of North Terrace east. By the end of the decade, it had become Adelaide’s cultural boulevard and centre of higher education. Vacant park land was occupied and buildings such as the Destitute Asylum, the Armoury and the Mounted Police Barracks disappeared from view behind a row of imposing cultural and educational structures. All but one of the buildings from the 1880s remain.
The first prominent building to be erected in this period was for the University of Adelaide. The university was established by legislation in 1874. The government granted the land for university premises. Classes were conducted in the Institute Building and at other city locations until the first university building was completed. The building which housed all administration, teaching and a library was finished in March 1881. Formally opened in 1882, it was later named after Sir William Mitchell, academic, vice-chancellor and then chancellor of the university.
The Jervois Wing of the Public Library opened on 18 December 1884. Located next to the Institute Building, it was intended as the first part of a three-stage development designed to alleviate space shortages in the Institute. The Jervois Wing housed the National (now Art) Gallery of South Australia until 1889 and the South Australian Museum until 1893. It is now known as the Mortlock Wing of the State Library of South Australia.
By far the largest building constructed on the terrace during the 1880s was the Exhibition Building completed for the Adelaide Jubilee International Exhibition of the Arts, Agriculture and Manufactures held from June 1887 to June 1888. Designed by Withall & Wells, the grand Exhibition Building featured a large central hall and dome. Flights of steps at the rear led down to a fountain, lesser exhibition halls, display kiosks and showgrounds. After the Jubilee Exhibition, the main building was used for government and education purposes, including public events and as premises for the South Australian School of Art, until being demolished in 1962.
Few public buildings were erected in Adelaide during the depressed economic times of the late 1880s and 1890s. Only two more were added along North Terrace east. In 1893 the South Australian Museum moved into its first purpose-built building. The red brick northern wing was intended to be temporary, but in the early twenty-first century remains the hub of the museum. The Elder Wing of the Art Gallery of South Australia, which opened on 7 April 1899, provided the first public facility dedicated solely to the collection and display of works of art.
Adelaide’s first public statue was erected on North Terrace east in the 1890s. Venere di Canova (Canova’s Venus) was unveiled on 3 September 1892 in the Prince Henry Gardens, near the entrance to Government House. Many more statues, busts and plaques would be erected on North Terrace east in following decades, making it Adelaide’s principal avenue of monuments as well as cultural institutions.
Early twentieth century development
More cultural and educational facilities were erected on the northern side until the First World War. Elder Hall, next to the Mitchell Building and housing the Conservatorium of Music, was completed in 1900. Its construction was greatly assisted by substantial donations from businessman Sir Thomas Elder. A statue of Elder, in honour of his contributions to further education, the arts and exploration, was erected in front of Elder Hall in 1903.
The Brookman Building on the corner of Frome Road also opened in 1903. This building housed the School of Mines and Industries and reflected the growing need in the South Australian economy for higher and broader levels of technical education than that provided by the schools of the day and the traditional work-based system of trade apprenticeships. It was later named informally after wealthy South Australian businessman, mining investor, Legislative Councillor and donor, Sir George Brookman.
Adelaide’s first war memorial, dedicated to those who served in the South African War (1899-1902), was unveiled on the terrace on 6 June 1904. Located on the corner with King William Street, just outside the gates of Government House, this memorial featured the largest and most striking statue yet seen in the city. The powerful sculpture of a horse and rider was designed by London sculptor, veterinarian and military officer Captain Adrian Jones. This monument was known as the National War Memorial until the construction of another such memorial on the corner of Kintore Avenue in 1931.
North Terrace east increasingly became a focus for events following the erection of the South African War Memorial. War memorial services were held at this location until the memorial for the First World War was completed in 1931. Quite different events included an annual procession of satirical floats organised by the University of Adelaide Students Union, which began as Prosh Day in 1905.
The next significant cultural building to be added to North Terrace east was the east wing of the South Australian Museum which opened on 8 December 1915. This was the third of several wings planned in the 1870s. The wing bordering North Terrace has never been built. The east wing housed the Natural History and Art Museums until 1937 when the latter’s collections, including ceramics, prints, weapons, coins and historical items, were transferred to the new Melrose Wing of the Art Gallery of South Australia.
Residences and consulting rooms for Adelaide’s medical and dental professions continued to dominate premises on the southern side of North Terrace east in the early twentieth century. However, the physical character of these premises changed through the 1910s. The first intimation of change came with the demolition of a large house and construction of the first high rise building on North Terrace in 1912. Verco Building, constructed by Dr William Alfred Verco, provided rented rooms, largely for the medical profession. Ophthalmic surgeon Dr Mark Johnston Symons also built substantial professional consulting rooms in the Gothic style in 1901. These later became offices for John Martin & Co, founder in 1933 of Adelaide’s unique Christmas Pageant. Other large residences were converted and renamed during this period: Harvard House, Professional Chambers and Caius Chambers housed the consulting rooms and offices of dentists, surgeons and other professionals. Occupants included Dr Lum Yow, who practiced Chinese medicine there from 1909-1939. Some homes became boarding houses as wealthy residents moved to quieter locations.
Two noteworthy additions to North Terrace east in the first two decades of the century were the Queen Adelaide Club and Gawler Chambers. The Queen Adelaide Club for women members of Adelaide’s elite was established in 1909 and occupied part of the complex of three buildings on the corner of Stephens Place in that year. The four storey Gawler Chambers were constructed on the corner of Gawler Place in 1913-14 for the South Australian Co.
Grand halls, business and entertainment: the 1920s and 1930s
Two significant halls were constructed on North Terrace east in the 1920s and 1930s. The first to appear on the southern side was the Freemasons Hall (now Adelaide Masonic Centre) designed by John Quinton Bruce and built by William Harral. The foundation stone was laid on 15 April 1925 and the completed building, including offices, meeting rooms and Grand Hall, was dedicated in April 1927. The Adelaide Masonic Centre continues to be the headquarters of Freemasonry in South Australia and the Northern Territory.
Bonython Hall, the ‘great hall’ of the University of Adelaide, was erected on the northern side between 1933 and 1936. It is named after editor and newspaper proprietor Sir John Langdon Bonython who donated £50 000 towards its construction. A popular view that Bonython made the donation on the condition that the hall be built opposite Pulteney Street, thus preventing any later extension of the street through the university grounds, is difficult to verify.
The character of the southern side shifted during the 1920s and 1930s. High-rise buildings, catering for a wide range of businesses, began to dominate the skyline between King William Street and Pulteney Street. The Liberal Club Building, designed by Frank Counsell and completed in 1925, provided premises for pastoral and quarrying companies as well as medical specialists and the Liberal Party. Shell Co. constructed its Adelaide offices on North Terrace in 1931. Pioneer wool brokers Goldsbrough Mort built premises next door in 1935.
The section of North Terrace east between Pulteney Street and East Terrace became a centre of entertainment. The Palais Royal dance venue (1920-1967) was established next to Ayers House. It joined the Wondergraph Picture Pavillion (established 1913) and the Austral Gardens Theatre (1915-1931) in providing new forms of public entertainment. The Austral Gardens Theatre occupied grounds previously part of Ayers House. Ayers House was converted to accommodation for Royal Adelaide Hospital nurses in 1926 and renamed Austral House.
Diversification: the second half of the twentieth century
North Terrace east was no longer a prime residential street by the 1950s. Only a few scattered large residences remained towards East Terrace. Some houses and terraces had been converted into guest homes and flats, others demolished.
Increased use of motor vehicles and travel by bus impacted on the buildings on the southern side. By 1950 the first North Terrace east parking station operated near a Goodyear tyres outlet. A decade later Port Victoria, Murray Valley and Yorke Peninsula Coach Services ran from premises not far from East Terrace. In 1967 the Palais Royal was demolished to make way for another car park.
Further to the west, banking and insurance made an impact from the 1970s. The Prudential Insurance Building, Bank of Adelaide, Cambridge House and Security House increased business diversity on the terrace. The demolition of small premises in favour of multi-storey buildings constructed by large companies also provided space for numerous small businesses and associations. Medical and dental services continued to dominate small and medium-sized businesses.
Retail firms extended their premises from Rundle Street into North Terrace east from the late 1950s. By 1960 John Martin & Co. could be entered from both streets. John Martin’s Christmas Pageant passed along the terrace before ending at the store. Major retail redevelopment in the 1990s were the construction of the Myer Centre (1991) and the demolition of John Martin’s and the building of new David Jones premises (1999).
Extension and upgrading of cultural institutions along North Terrace east also occurred in the 1960s and 70s. A northern wing was added to the Art Gallery of South Australia in 1962 and further upgrades were completed in 1978-79. The Bastyan Wing of the State Library of South Australia was added in 1967.
Into the twenty-first century
North Terrace east’s status as Adelaide’s cultural boulevard continues into the twenty-first century. Modifications to cultural premises, such as the upgrade of the South Australian Museum (2000), the construction of the State Library’s Spence Wing (2003) and a major reorganisation the Art Gallery (2012–13) have contributed to the facilities and programs presented by these institutions.
The removal of the Royal Adelaide Hospital to North Terrace west in 2016 will enable the redevelopment of the site which it has occupied for decades. A design competition and community consultation suggest that the cultural and recreational focus of the northern side of North Terrace east will be maintained.
North Terrace east continues to be a prime location for medical and dental services. But the announcement in 2012 of the proposed redevelopment of Gawler Chambers into a 14-storey building will significantly alter one of the few physical connections of the South Australian Co. and the founding of Adelaide. Although more change is imminent, one quirk of history continues – addresses on the southern side of the terrace bear odd and even numbers but the buildings on the northern side are identified just by their name and location.
Media
Add mediaAdelaide’s cultural boulevard
Images

Image courtesy of the State Library of South Australia, SLSA: B 8330, Public Domain

History SA. South Australian Government Photographic Collection, GN 05235
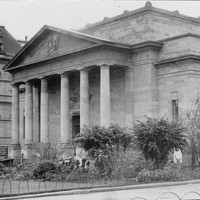
Image courtesy of the State Library of South Australia SLSA: B 9913, Public Domain
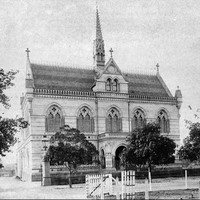
Image courtesy of the State Library of South Australia, SLSA: B 56357, Public Domain

Image courtesy of the State Library of South Australia, SLSA: B58968, Public Domain

Image courtesy of the State Library of South Australia, PRG 742/5/142, Public Domain

Image courtesy of the State Library of South Australia SLSA: B 45674/18 , No known copyright restrictions
Austral/Ayers House
Images

Image courtesy of the State Library of South Australia, SLSA: B8091, Public Domain

Image courtesy of the State Library of South Australia, SLSA: B4989, Public Domain
Botanic Hotel and Chambers
Images

Image courtesy of the State Library of South Australia, SLSA: B58576, Public Domain
Chalmers/Scots Church
Images

Image courtesy of the State Library of South Australia, SLSA: B8332, Public Domain

Image courtesy of the State Library of South Australia, SLSA: B63783, http://collections.slsa.sa.gov.au/resource/B+63783, Public Domain

Image courtesy of the State Library of South Australia, SLSA: B34175, Public Domain
Early twentieth century development
Images
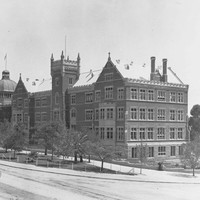
History SA. South Australian Government Photographic Collection, GN03182

Image courtesy of the State Library of South Australia, SLSA: B 39749, Public Domain
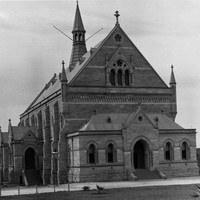
History SA

Image courtesy of the State Library of South Australia, SLSA: B 28552, Public Domain

Image courtesy of the State Library of South Australia, SLSA: B 5909, Public Domain

Image courtesy of the State Library of South Australia, SLSA: B 1826, Public Domain

Image courtesy of the State Library of South Australia, SLSA: B 6737, Public Domain

Image courtesy of the State Library of South Australia, SLSA: B 7788, http://collections.slsa.sa.gov.au/resource/B+7788, Public Domain
Government House
Images

Image courtesy of the State Library of South Australia, SLSA: B 1134/1, Public Domain

Image courtesy of the State Library of South Australia, SLSA: B 10702, Public Domain
Grand Halls and Entertainment
Images

History SA. South Australian Government Photographic Collection, GN 09076

Courtesy of the University of Adelaide Archives. UAA: S1151-0320-2.

Image courtesy of the State Library of South Australia, SLSA: B68328, Public Domain

Image courtesy of the State Library of South Australia, SLSA: PRG 280/1/28/382, Public Domain

Image courtesy of the State Library of South Australia, SLSA: B 5229, Public Domain
Hospitals and Asylums
Images

Image courtesy of the State Library of South Australia, SLSA: B 6364, Public Domain

Image courtesy of the State Library of South Australia, SLSA: B 7868, Public Domain

Image courtesy of the State Library of South Australia, SLSA: B6667, Public Domain

Image courtesy of the State Library of South Australia, SLSA: B11510, Public Domain

Image courtesy of the State Library of South Australia, SLSA: SRG 168/1/58/53, Public Domain

Image courtesy of the State Library of South Australia, SLSA: B1024, Public Domain

Image courtesy of the State Library of South Australia, SLSA: B9360, http://collections.slsa.sa.gov.au/resource/B+9360, Public Domain
Two Institutions
Images
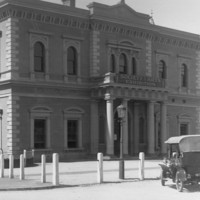
History SA. South Australian Government Photographic Collection, GN07565

Image courtesy of the State Library of South Australia, SLSA: B2830, Public Domain
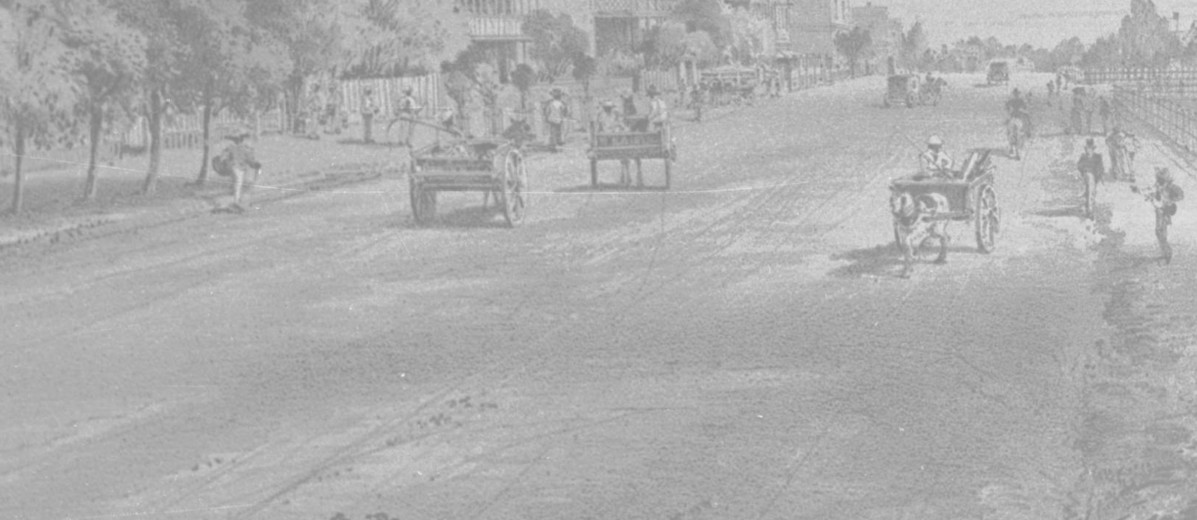
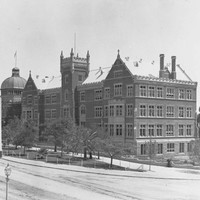
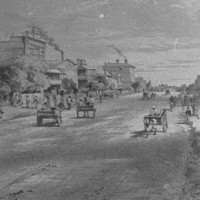

Comments
CommentAdd new comment
Thanks Dave. The Art Gallery of South Australia actually opened in June 1881 as the National Art Gallery of South Australia (similar 'national' galleries were opening in the other colonies during this time). During the mid-20th century the gallery established its own board and changed its name to the Art Gallery of South Australia. Stay tuned, as the next batch of content we upload will include a history of the Art Gallery of South Australia and other significant institutions along North Terrace.
Thanks for a great deal of fascinating historical material.
You have made one mistake though, titling the SA Art Gallery as the National Gallery.