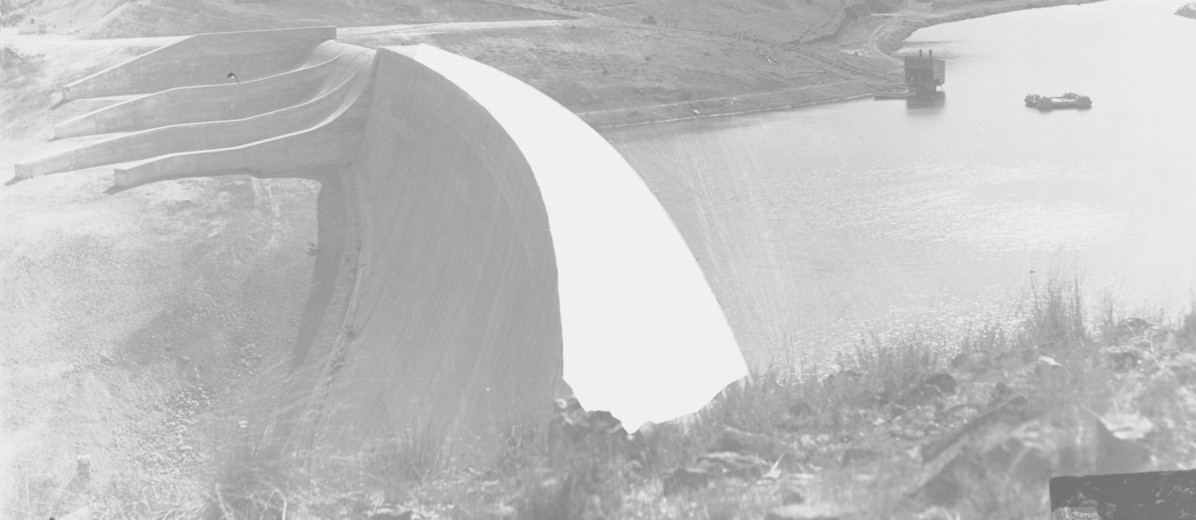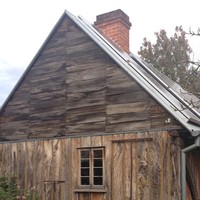Subject
ContributeEuropean settlers in South Australia relied heavily on locally gathered building materials, and until the 1850s Adelaide was predominantly a town of earth and stone cottages with thatched or shingled roofs. A few migrants arrived with tents or the popular prefabricated timber houses made by Mannings of London, which came in kit form. From the 1850s imported corrugated galvanised iron began to replace shingles and thatch, especially after flammable roofing materials were prohibited in 1858. By that time, sawn softwood timber for wall framing was also being imported.
Few country areas outside the Adelaide Hills had enough large trees to provide bark or slab for building, but in the Flinders Ranges, Mallee and River Murray regions a technique called ‘pug-and-pine’ used native pine trunks rendered with clay for walls. A distinctive construction method around Hahndorf and other German towns was the use of timber frames called Fachwerk, similar to English medieval half-timbering. One vestige of early building practices that persisted until recently in farming areas was the use of wheat straw roofs on outbuildings. Not true thatch, which must be steeply pitched to achieve rapid runoff, these thick straw roofs simply soaked up the light rainfall.
Stone, however, was South Australia’s predominant building material. At the 1911 census, in the classification of outer wall materials of private dwellings, over 62% of South Australian houses were of stone, compared to 8% in Australia as a whole, and only 9% were of wood, compared to 55% nationally. Seventy-one percent of Australia’s stone houses were in South Australia; no other state’s proportion of stone went above 6%. This deviation from national practice can be attributed to three causes: social pressure to promote the colony by building substantially; a very sparse timber resource; and, above all, relatively cheap labour costs. Many South Australian districts had their own distinctive local stones, such as Barossa ironstone, Tantanoola dolomite and sawn Mount Gambier limestone. A material characteristic of Adelaide was bluestone, not the sombre Victorian basalt of that name, but an attractively mineralised slate, quarried in several places around the metropolitan area, and frequently used with red brick quoins (corners) and dressings to openings. The combination of bluestone walls with brick details was a common motif of Adelaide buildings from the 1850s to the 1920s and still gives the city a distinctive appearance. Roofing slate was quarried at Willunga on the Fleurieu Peninsula from 1840, but imported Welsh slate had a considerable cost advantage.
Bricks, manufactured from the beginning of settlement, were never very popular in the nineteenth century because of their cost. With the widespread adoption of brickmaking machinery and the large, efficient, continuously operating Hoffman kilns by the early twentieth century, the cost of brick had fallen relative to stone masonry; the inter-war period saw brick become the staple material of the suburban housing market, assisted by cavity wall construction with its better weatherproofing. However, the old prejudices remained, and brick bungalows were usually faced with a veneer of stone on the front wall, often an appealing sandstone like Basket Range stone. Marseilles (earthenware) roofing tiles, manufactured in South Australia from 1922, for some reason never achieved the popularity they had in the eastern states, failing to displace corrugated steel sheeting.
Modern high-quality Portland cement was manufactured at Brighton from 1882, and concrete was soon used for major engineering works such as the Beetaloo Dam in the ranges near Port Pirie in the Mid North. In the early twentieth century it diversified to become an important building material. Experiments in reinforced concrete housing by Walter Torode and others failed to have much impact on the mass housing market, but from 1907 Monash & Anderson’s South Australian Reinforced Concrete Co. pioneered high-rise buildings in Adelaide. The most conspicuous concrete structures in South Australia are the ubiquitous stobie poles, patented by engineer James Stobie for the Adelaide Electric Supply Co. in 1924 and still in use. Since 1945 building practices and the range of building materials available in South Australia have been dominated by a national building industry, and the modern timber-framed, brick-veneer, concrete-tiled suburban house is virtually identical throughout the country.
Media
Add mediaConcrete
Mixed Material
Images

Image courtesy of the State Library of South Australia, SLSA: B 17092, http://images.slsa.sa.gov.au/mpcimg/17250/B17092.htm, Public Domain

Image courtesy of the State Library of South Australia, SLSA: B 5734, http://images.slsa.sa.gov.au/mpcimg/05750/B5734.htm, Public Domain
Stone
Images

History SA. South Australian Government Photographic Collection, GN07703

Image courtesy of the State Library of South Australia, SLSA: PRG 280 1/18/17, http://images.slsa.sa.gov.au/searcy/18/PRG280_1_18_17.htm, Public Domain
Timber
Images


Image courtesy of the State Library of South Australia, SLSA: B 44984, http://images.slsa.sa.gov.au/mpcimg/45000/B44984.htm, Public Domain

Image courtesy of the State Library of South Australia, SLSA: B 58121, http://images.slsa.sa.gov.au/mpcimg/58250/B58121.htm, Public Domain

Image courtesy of the State Library of South Australia, SLSA: B 62475, http://images.slsa.sa.gov.au/mpcimg/62500/B62475.htm, Public Domain







Comments
CommentAdd new comment
Good points Charles, thanks for sharing your thoughts.
As a young man growing up in Adelaide in the 1950/60's it was explained to me, when I questioned the predominance of substantial buildings throughout the city and suburbs that white ants were another reason timber was not so popular. No doubt, as mentioned above, the lack of it was also a factor. Later in life, another historian believed that the Manning Houses fell out of favour very quickly also because of white ants. It wasn't until the post WW2 era that the chemical industry was able to largely suppress this difficulty.
The 'social pressure to build to impress' goes way back to the South Australian Company I believe. This policy is very evident in the famous 'panorama' of photographs taken from the recently completed Adelaide Town Hall in the mid 1860's. Well worth a look!