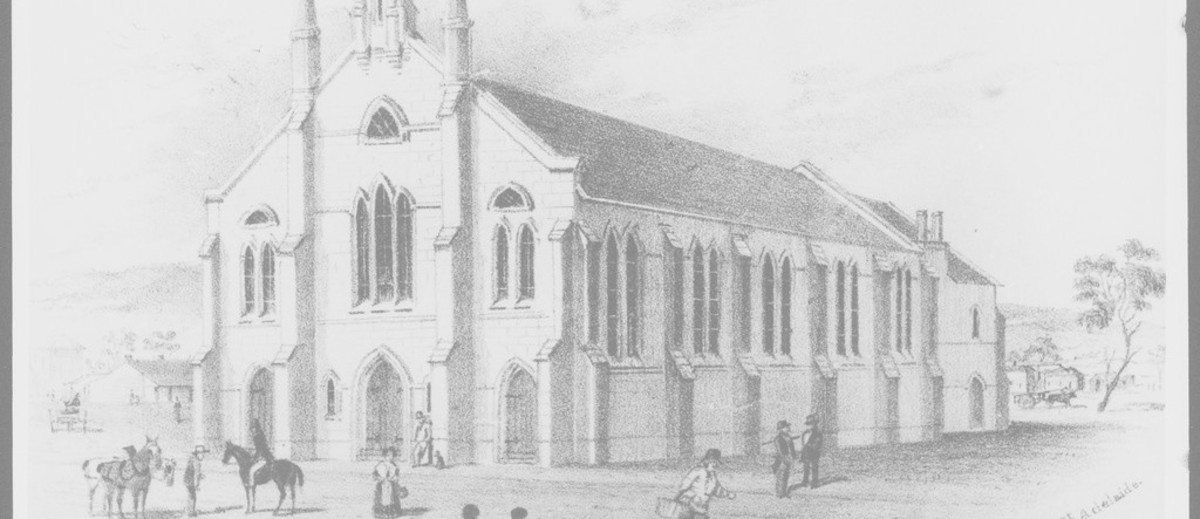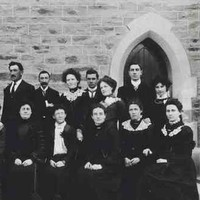Place
ContributeAn early public building on Pirie Street was the Methodist Church, opened in 1851 just east of King William Street. This stark church was designed by Henry Stuckey and built by Perryman & Son. Pirie Street Methodist Church became the headquarters of South Australian Wesleyan Methodism; providing the venue for annual state conferences and the triennial General Conference of the Methodist Church of Australasia when it was held in Adelaide. The first service of the United Methodist Church, formed from the previously separate Wesleyan, Bible Christian and Primitive Methodist congregations, was held in the church on 1 January 1900.
Operation
Pirie Street Methodist Church was the ‘cathedral church’ of Methodism in Adelaide. It seated 800 people downstairs and 400 in the galleries. A prominent worshipper was Sir John Langdon Bonython (1848–1939), the proprietor and editor of the Advertisernewspaper and a member of the Australian Parliament from 1901 to 1906. Bonython bequeathed a substantial sum to the church.
Changes
In 1969 Pirie Street Methodist Church merged with Flinders Street Stow Memorial Congregational Church, which backed onto it. The merger was an early step towards the creation of the Uniting Church in Australia. The church building was compulsorily acquired by the Adelaide City Council and demolished in 1972 to make way for the Colonel Light Centre. The church’s memorial plaques, stained glass windows, wood panelling from the pulpit and large organ were moved to Stow Church, to where the congregation relocated.
Church Hall
The Pirie Street Methodist Church Meeting Hall, now owned by the Adelaide City Council, is the only surviving remnant of the original church complex. Completed in 1862, it was situated at the southern end of the church. The Gothic style hall of Dry Creek stone with brick dressings and slate roof was designed by prominent Adelaide architect Edmund Wright. The builder was Mr Lines. The hall was used by the church and the Mutual Improvement Association as a school room and meeting hall. The hall is associated with the origins of Prince Alfred College which began in the building in 1869. After the private Wesleyan school moved to Kent Town, the hall was used for a Sunday School: some 400 students were attending by the 1870s.
The Manse
The manse of Pirie Street Methodist Church was built on its eastern side in 1853 at a cost of £1200. The substantial minister’s residence was Tudor Revival style and less severe than its neighbour. The manse was demolished in 1925 by the Methodist Church to make way for the seven-storey Epworth Building.
The Epworth Building, six floors above and one below ground, was named after John Wesley’s birthplace in Lincolnshire, England. It illustrates the growth and consolidation of Methodism in South Australia. Designed by architects English & Soward in a decorative Gothic style, it still stands out amongst other buildings in the street.
Epworth Building housed the church’s administrative offices and the Methodist Book Depot, later renamed the Epworth Book Depot. The basement was used as a social centre for the church and a tearoom to raise money for missionary work. The church leased a substantial portion of the building as business premises to generate revenue. The building became one of its most lucrative assets. Additional office space was constructed at the rear of Epworth Building in the 1960s.
Media
Add mediaImages

Image courtesy of the State Library of South Australia, SLSA: B2728, Public Domain

Image courtesy of the State Library of South Australia, SLSA: B32252, Public Domain

Image courtesy of the State Library of South Australia, SLSA: B34500, No known copyright restrictions


Comments
CommentAdd new comment
Thanks Deirdre, we'll have to check it out next time we're able to swing a road trip.
Alan, I think that the Pirie Street organ went to Epworth in Parkside and now is in St Thomas the Redeemer Church in Nedlands, Western Australia.
Hi Tony,
You could try the archives I gave the link to in my previous comment, or there are a number of records at the State Library of South Australia http://www.slsa.sa.gov.au/archivaldocs/srg4/SRG4_25_AdelaideCircuit_seri..., though I'm not sure they'll have Christening certificates. If they exist still I suspect they'll be in the church records, the previous Methodist church records should now be found through the Uniting Church in South Australia: http://sa.uca.org.au/.
Hi There Catherine Manning,
I am pretty sure going by a photo i have that this is the correct Methodist Church us kids where Christened. 1961.
who can i contact to find information or certificate/s please.
If i have the correct Church ,it sure was a great church and i learned australian language, met people around my age ,and played table tennis/shuttlecock had fun with the youth .
then won tickets to go to channel 9, music......six oclock rock or something like simular.
thank you for your time
Look forward to hearing from you.
Tonny
I would try getting in touch with the Uniting Church SA Historical Society Wendy, I think they'll be the best people to help you - http://historicalsociety.unitingchurch.org.au/
Are there archives for the church held in Adelaide? I have a photocopy of an obituary of one of my ancestors who was a parishioner in the late 1800s, that I at first thought was from a newspaper but now think might be from some church circulars or church history book.
Thanks for sharing that information Peter. A great piece of 'living' history.
The organ was relocated to the southern gallery of what was Stow Memorial Congregational Church - it is now Pilgrim Uniting Church. Much altered/expanded, it is still in use, now with 88 stops, which makes it the largest church organ in Adelaide. Stow's old organ was moved to the then Epworth Uniting Church on Young Street at Parkside, which has since been redeveloped as townhouses.
I'm afraid I don't Lewis, but hopefully we'll be able to find someone else who does!
Alan Tregaskis (1918-1993) was principal organist there in the 1950's, as well as organist for the South Australian and Sydney Symphony Orchestras. He was also music master at my school, Adelaide Boys High School. On one occasion he invited several of us boys to the church and gave a brief recital to us on its magnificent organ. It was a thrilling experience to be standing beside him at the console as he filled the church with an enormous flood of sound. Does anyone know what happened to that organ?